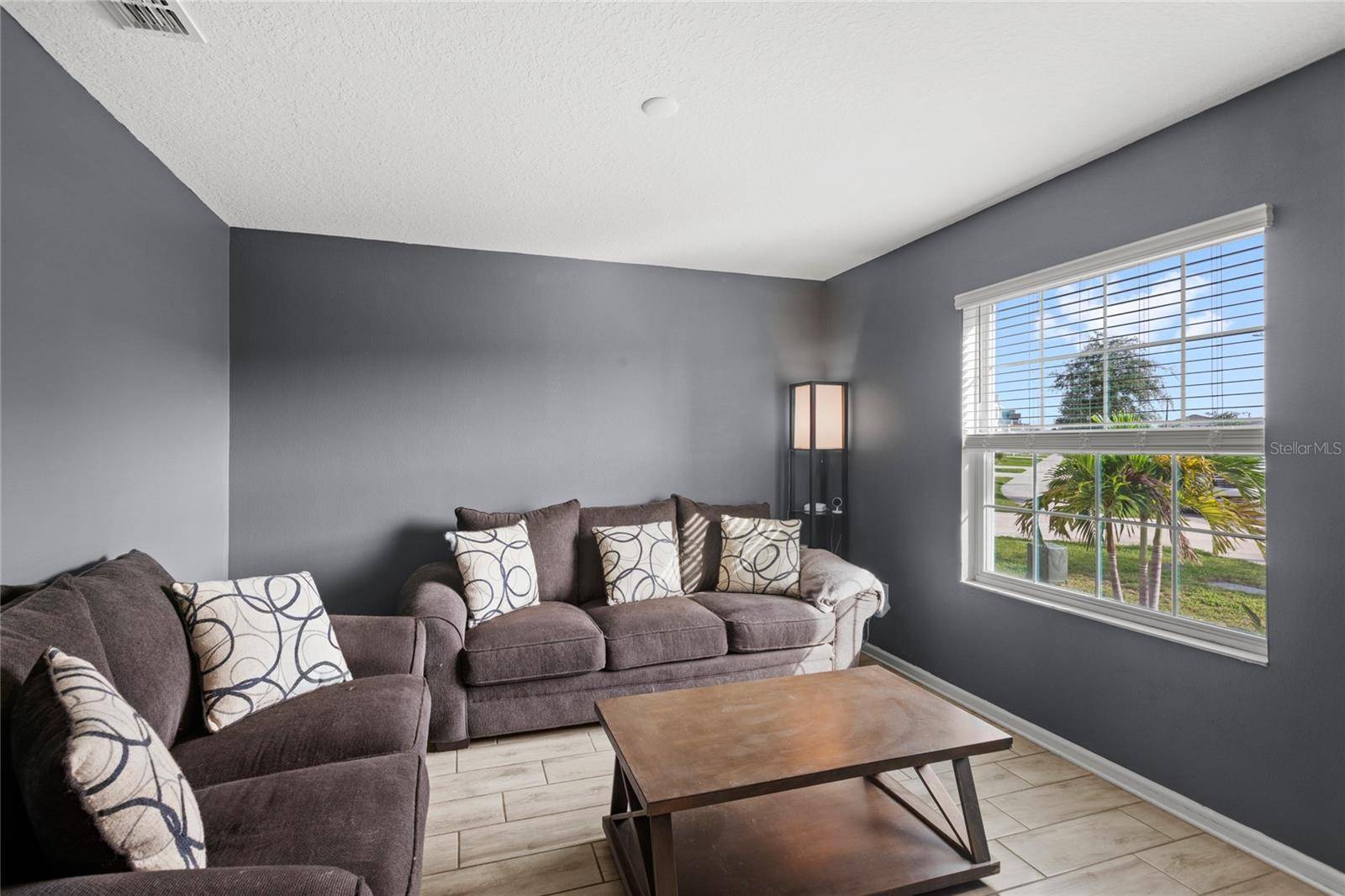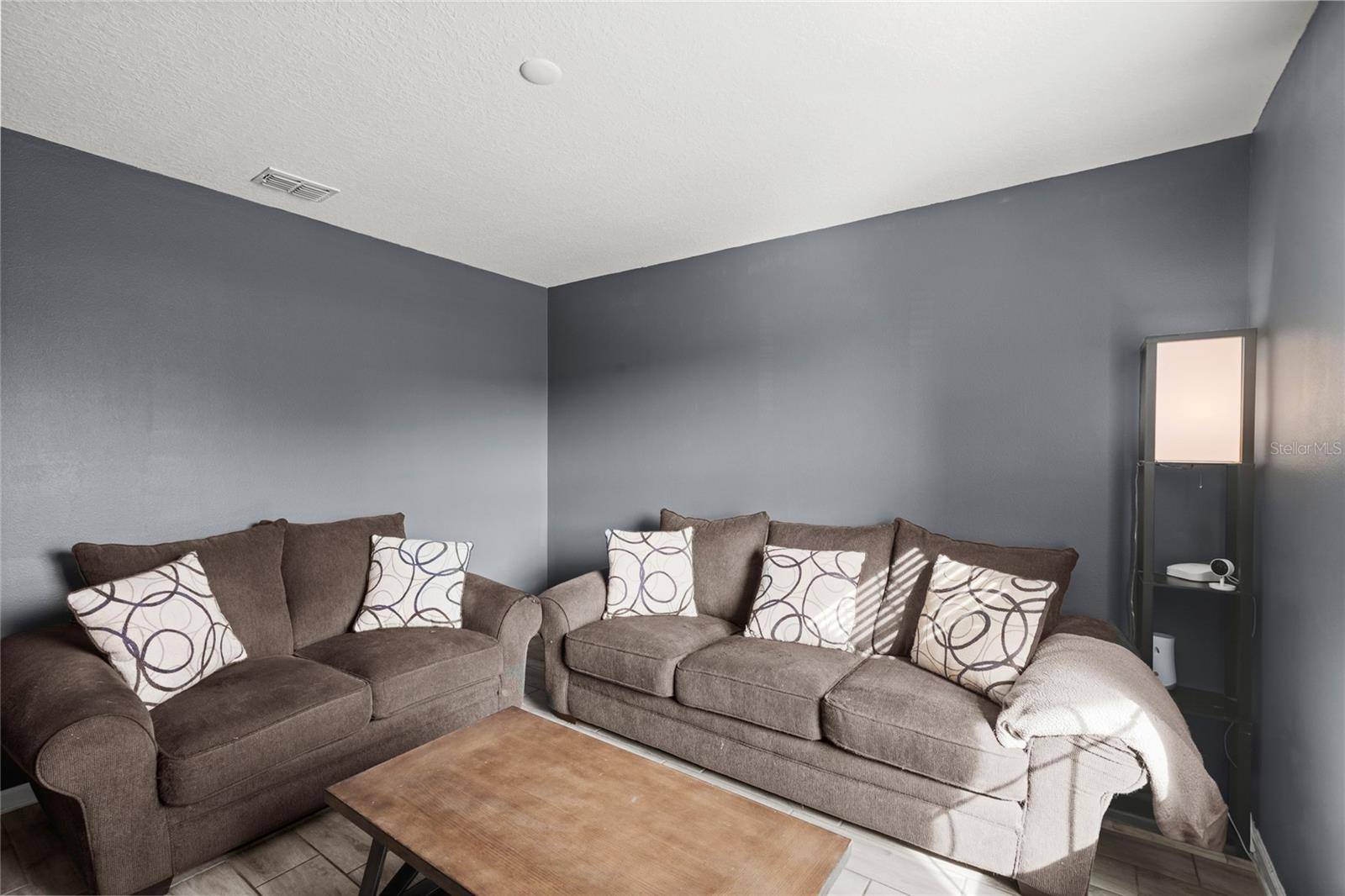1263 LASSEN ST Haines City, FL 33844
4 Beds
3 Baths
2,655 SqFt
UPDATED:
Key Details
Property Type Single Family Home
Sub Type Single Family Residence
Listing Status Active
Purchase Type For Sale
Square Footage 2,655 sqft
Price per Sqft $161
Subdivision Orchid Terrace Ph 2
MLS Listing ID O6327915
Bedrooms 4
Full Baths 2
Half Baths 1
HOA Fees $135/ann
HOA Y/N Yes
Annual Recurring Fee 135.73
Year Built 2022
Annual Tax Amount $9,642
Lot Size 8,712 Sqft
Acres 0.2
Property Sub-Type Single Family Residence
Source Stellar MLS
Property Description
Just inside the front door you'll find a versatile flex space, ideal for a home office, playroom, or formal dining.
Upstairs, a large loft provides even more flex space for relaxation, a media space, or play room. All four bedrooms are conveniently located on the second floor, offering both privacy and comfort.
Outside, enjoy one of the community's largest lots with an oversized, fully fenced yard. Already complete with a patio extension and fire pit. There is plenty of space for a future pool, play set, or backyard gatherings.
The home features solar panels ($66/month lease - owners monthly power bills can be provided to see savings) and the community features a resort style community pool and park.
Don't miss this opportunity to own a move-in ready home with room to grow in one of Haines City's sought-after neighborhoods! Schedule your showing today.
Location
State FL
County Polk
Community Orchid Terrace Ph 2
Area 33844 - Haines City/Grenelefe
Interior
Interior Features Ceiling Fans(s), Eat-in Kitchen, PrimaryBedroom Upstairs, Walk-In Closet(s)
Heating Central, Electric
Cooling Central Air
Flooring Carpet, Tile
Fireplace false
Appliance Dishwasher, Dryer, Microwave, Range, Refrigerator, Washer
Laundry Inside, Laundry Room
Exterior
Exterior Feature Lighting, Rain Gutters, Sidewalk, Sliding Doors
Garage Spaces 2.0
Fence Fenced, Vinyl
Pool In Ground, Other
Community Features Dog Park, Playground, Pool, Sidewalks
Utilities Available BB/HS Internet Available, Cable Available, Electricity Connected, Sewer Connected, Water Connected
Roof Type Shingle
Porch Patio
Attached Garage true
Garage true
Private Pool No
Building
Entry Level Two
Foundation Slab
Lot Size Range 0 to less than 1/4
Sewer Public Sewer
Water Public
Architectural Style Florida
Structure Type Block,Stucco
New Construction false
Schools
Elementary Schools Horizons Elementary
Middle Schools Daniel Jenkins Academy Of Technology Middle
High Schools Ridge Community Senior High
Others
Pets Allowed Yes
Senior Community No
Ownership Fee Simple
Monthly Total Fees $11
Acceptable Financing Cash, Conventional, FHA, VA Loan
Membership Fee Required Required
Listing Terms Cash, Conventional, FHA, VA Loan
Special Listing Condition None






